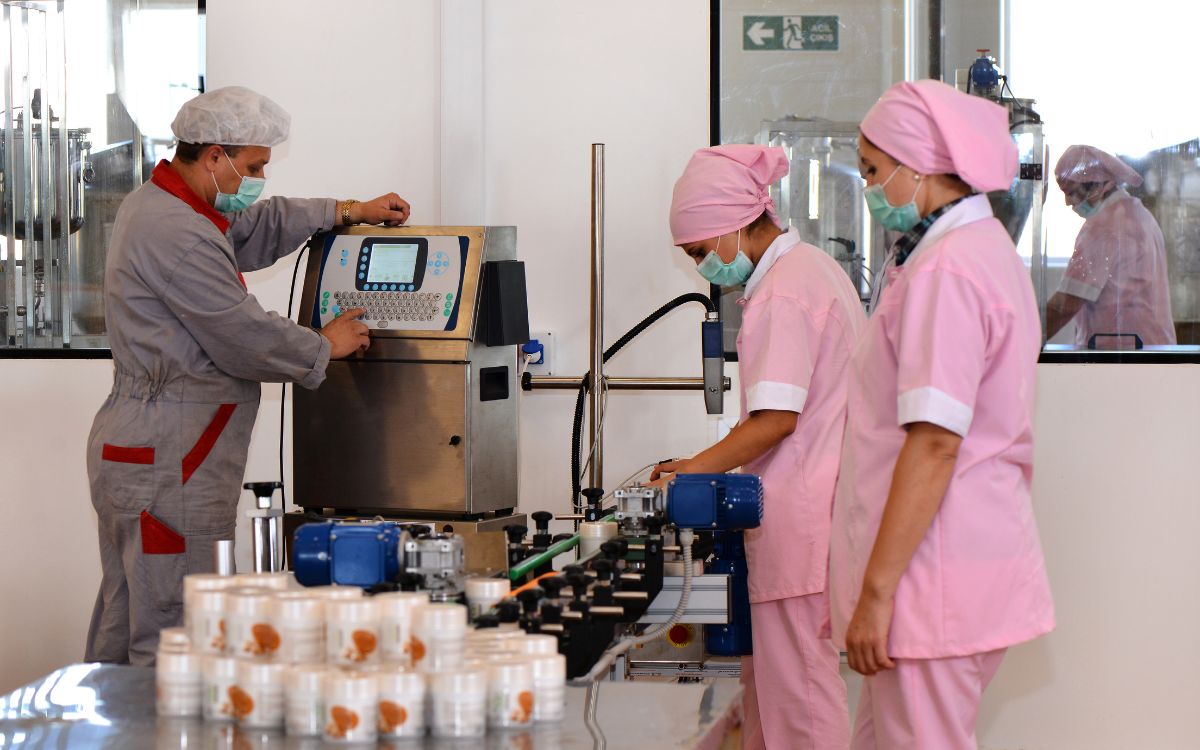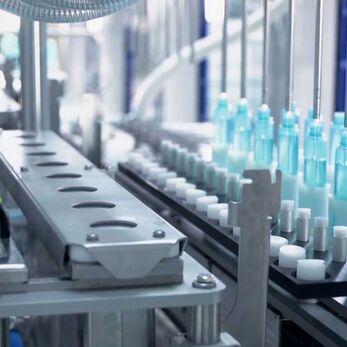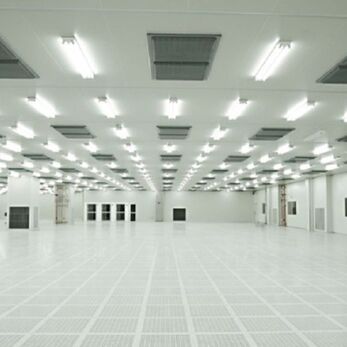- 1. Changing Room in Cosmetic GMP: Roles and Requirements
- 2. Movement Flow Rules for Personnel and Materials
- 3. Equipment Supporting Flow Control and Changing Room Management
- 4. GMP Audit Checklist for Changing Room & Flow Management
- 5. Frequently Asked Questions
- 6. Are you planning to build a cosmetic factory?
1. Changing Room in Cosmetic GMP: Roles and Requirements
In a GMP-compliant cosmetic factory, the changing room is not merely a place for donning cleanroom garments, but a critical area for controlling incoming contamination—preventing microbes, dust, hair, and other particles from entering the production area. It is one of the key control points closely inspected during ISO 22716 or ASEAN GMP audits.
Why is a separate changing room necessary?
- Cosmetic factories typically produce products that are highly susceptible to contamination, such as creams, serums, and lipsticks.
- Humans are the primary source of bacteria, dust, and dead skin cells in cleanroom environments.
- Implementing multi-layered changing rooms helps minimize cross-contamination and supports better control of pressure and airflow.
Cleanroom levels and changing room zoning
Depending on the cleanliness level of the production area (ISO Class 7-8 or equivalent), changing rooms are designed in one-way, two-way, or three-way flow configurations, with the following zones:
- Airlock / Buffer Room: Acts as a barrier to prevent unfiltered air from entering clean zones.
- Gowning Room: Where personnel change into cleanroom garments according to procedures.
- Buffer Zone: A transitional area for final checks, mirror inspection, and hair drying before entering production.
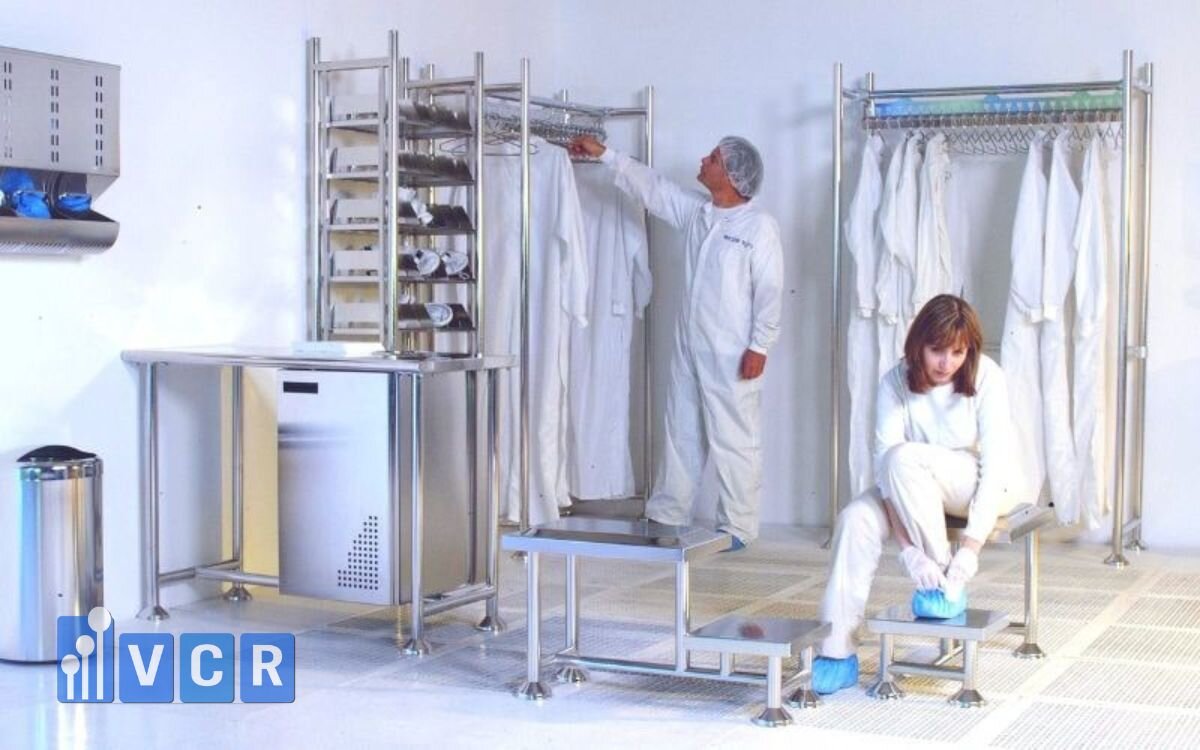
Table: Zoning of changing room based on cleanliness levels and function
|
Area |
Primary Function |
GMP Requirement |
|
Buffer Room |
Air separation between zones |
Interlocked doors, HEPA filtration |
|
Gowning Room |
Changing into cleanroom garments |
Pass Box, Air Shower, personal lockers |
|
Buffer Zone |
Final prep before entering production |
Cleanroom LED lights, antimicrobial surfaces, guidance signs |
Rules on behavior & personal hygiene
- Personnel must wash hands, disinfect, and wear protective gear in the correct sequence before entering clean areas.
- No jewelry, electronics, or personal cosmetics are allowed inside changing rooms.
- No talking, laughing, or using phones in buffer or gowning areas.
- All procedures must follow strict SOPs, with periodic cross-checks by QA.
2. Movement Flow Rules for Personnel and Materials
Movement flow is a core factor in the layout of a cosmetic factory built under GMP ASEAN or ISO 22716. The goal is to eliminate cross-contamination between materials, products, personnel, and equipment, while ensuring that items move according to a "progressive cleanliness" flow.
What are one-way, two-way, and three-way flows?
- One-way flow: People and materials move in a fixed, forward direction only. Ideal for high-throughput, strictly controlled facilities.
- Two-way flow: Separate entry and exit routes, used in lower-risk areas while maintaining physical and airflow separation.
- Three-way flow: Separates movement of personnel, raw materials, and equipment into distinct pathways, suitable for high-class clean zones.
Application in ISO 22716 / ASEAN GMP-compliant cosmetic factories
Cosmetic factories often apply a one-way or controlled two-way flow, ensuring:
- Staff enter via the sequence: changing room → production → exit via a different path.
- Goods are transferred using Pass Boxes or Air Showers, not handed directly.
- Layout clearly separates receiving - production - packing - storage zones to avoid crossover.
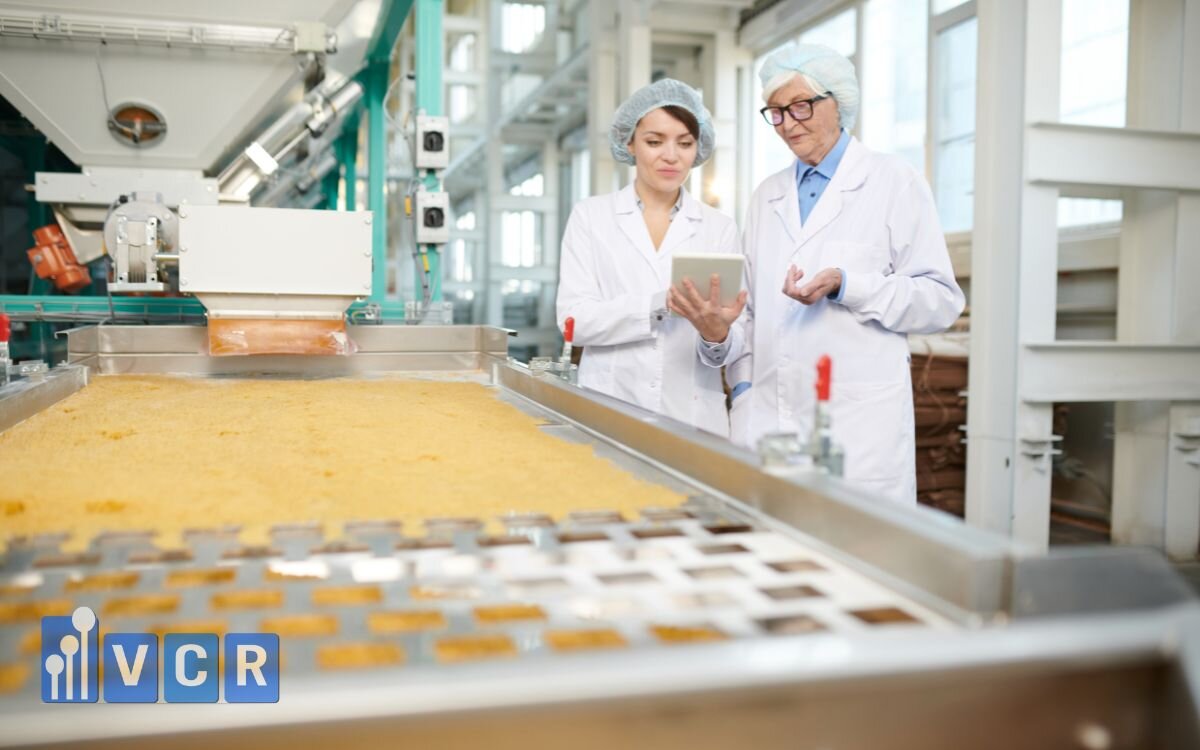
Common flow layout mistakes & consequences
|
Common Mistake |
Consequence |
|
Personnel and goods share the same doors/hallways |
Microbial cross-contamination, audit failure |
|
No Pass Box at raw material handover point |
Uncontrolled items enter clean areas |
|
No Air Shower at entry to production |
Cannot demonstrate control of dust pollution |
|
Staff do not follow the designated movement flow |
Severe audit penalties |
GMP-compliant movement flow principles
- Personnel and materials must use separate routes at all times.
- Air Showers should be installed at transition points between clean and non-clean areas.
- Pass Boxes and interlocked doors must be used to transfer items between zones safely.
- Clear signage and color-coded diagrams must be posted to guide movement.
- Staff must be regularly trained and monitored to ensure SOP compliance.
3. Equipment Supporting Flow Control and Changing Room Management
Equipment plays a crucial role in maintaining proper directional flow, minimizing cross-contamination risks, and complying with GMP ASEAN or ISO 22716 inspection standards. In changing room areas, choosing and positioning the right equipment can automate control processes and reduce the need for supervision staff.
Essential equipment for flow control
|
Equipment |
Primary Function |
Suggested Application |
|
Pass Box |
Transfers items between two cleanrooms without opening both doors |
At handover points - buffer - production line |
|
Air Shower |
Blows off dust particles from personnel before entering production zones |
Entrance/exit of Gowning Room |
|
Interlock Door System |
Prevents simultaneous opening of two doors to maintain pressure balance |
Installed between clean zones |
|
Surveillance Camera |
Records and monitors staff behavior and compliance with flow directions |
Gowning Room, buffer area, corridors |
|
Cleanroom LED Lighting |
Provides stable, dust-free, flicker-free illumination suitable for clean environments |
Entire changing room area |
Recommended equipment layout for one-way flow in cosmetic factories
- Entrance to changing area:
- Install an Air Shower immediately after the main door.
- Integrate a surveillance camera to monitor initial behavior.
- Inside the Gowning Room:
- Provide personal lockers, mirrors, and benches for changing shoes.
- Install cleanroom LED lights with proper lux levels according to GMP.
- Connection point: Gowning → Buffer → Production:
- Use interlock doors for each stage of entry.
- Install a Pass Box on the adjacent wall for transferring items without opening doors.
- Exit to production area:
- Clearly marked one-way flow signs.
- Optionally, an Air Shower can be added at the exit for post-production decontamination.
4. GMP Audit Checklist for Changing Room & Flow Management
During GMP inspections or ISO 22716 assessments, the changing room and movement flow of people and materials are among the top three most strictly evaluated areas. These zones are the first potential sources of contamination if not properly designed and managed.
Common audit checkpoints for GMP/ISO 22716
- Flow layout: Are there diagrams and clearly marked signage?
- Control equipment: Are Pass Boxes, Air Showers, and Interlock systems installed?
- Staff behavior: Do personnel follow dressing procedures? Are cross-checks performed?
- SOP documentation: Are there clear procedures for gowning and flow management?
- Training records: Are staff trained regularly? Are records properly stored?
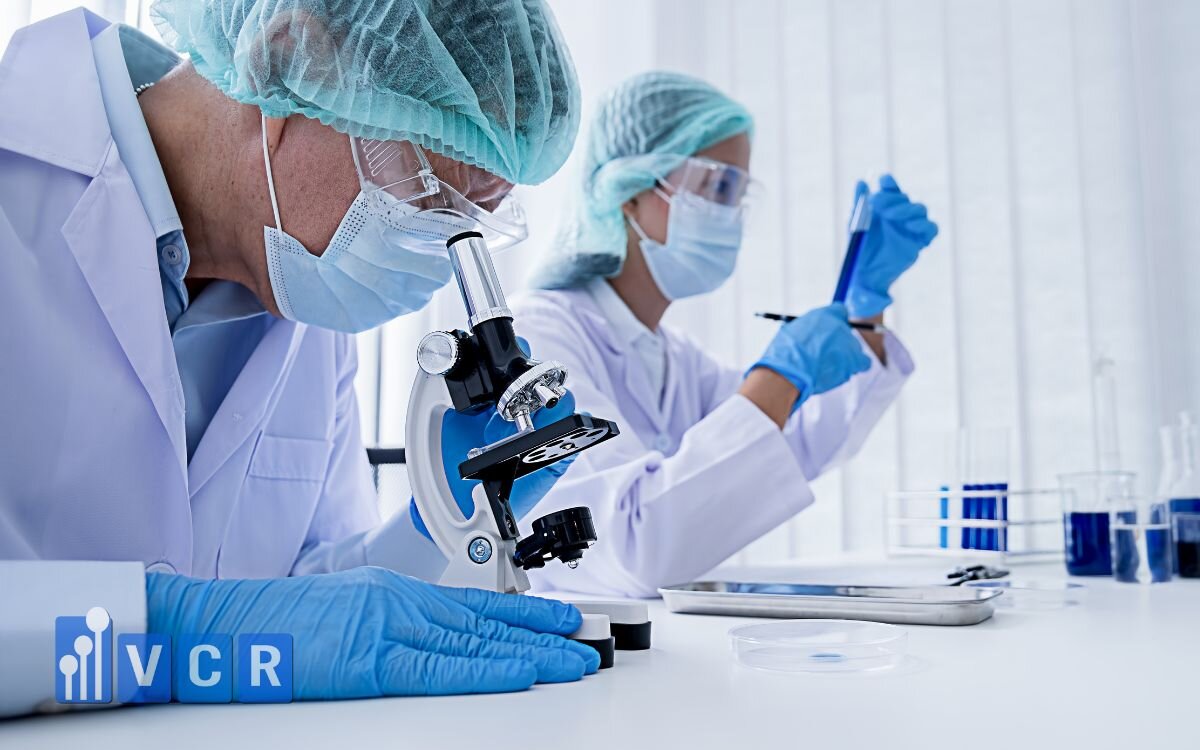
How to prepare audit documentation and supporting files
|
Document Type |
Role in Audit |
|
Flow diagram |
Verifies the logic behind personnel/material routing design |
|
Gowning & flow management SOP |
Serves as reference for evaluating actual procedures |
|
Marked layout drawings |
Shows locations of equipment and direction of movement |
|
Training & assessment records |
Demonstrates staff competence and compliance level |
Sample GMP Checklist: Changing Room & Flow Management
- Clear flow diagram for people/materials displayed near transitional zones
- Directional signage and color-coded markings to differentiate paths
- Full installation of transfer control equipment: Pass Box, Air Shower, Interlock
- Incident logbook for recording SOP non-compliance cases
- Staff trained periodically, with records and signatures documented
- Surveillance cameras active in critical areas (gowning, buffer zones)
- No signs of crossover between people and material movement paths
- One-way flow paths logically arranged, with no turnaround or intersection points
5. Frequently Asked Questions
How many rooms are required for a cosmetic factory changing room?
At least 2 rooms: Gowning Room (for changing clothes) and Buffer Zone (intermediate area). For factories aiming for advanced GMP compliance or having ISO 7 areas, it is recommended to design 3 or more rooms, including an Air Shower before entering the production area.
Is it mandatory to use an interlock system in the changing room?
Yes. Interlock systems are almost mandatory for factories that meet GMP/ISO 22716 standards. They prevent two doors from opening simultaneously, thereby maintaining stable pressure and preventing cross-contamination between areas.
If the flow of movement is not properly designed, will it cause audit failure?
Yes. This is one of the most serious and common reasons many factories fail GMP certification. Auditing organizations, especially international ones, pay great attention to whether the movement of people, materials, and waste is logically, clearly, and safely organized.
6. Are you planning to build a cosmetic factory?
The changing room system and movement flow design are critical factors for achieving GMP/ISO 22716 certification - but they are often underestimated during the design stage.
Don’t fail an audit just because of poor flow design!
VCR has supported hundreds of cosmetic factories nationwide - from layout consulting and equipment selection to SOP documentation standardization.
Contact us now to get:
- Free consultation on people-material-waste flow diagrams
- Equipment recommendations according to GMP standards
- Complete package of SOPs - checklists - sample drawings
Hotline: 090.123.9008
Email: [email protected]
Website: https://phongsachmypham.com/
Diep VCR
Vietnam Cleanroom (VCR) là một doanh nghiệp hàng đầu tại Việt Nam chuyên cung cấp thiết bị và giải pháp phòng sạch. Với hơn 10 năm kinh nghiệm phục vụ các dự án phòng sạch đạt tiêu chuẩn GMP, VCR tự hào mang đến các thiết bị kỹ thuật cao như: đồng hồ chênh áp, khóa liên động, đèn phòng sạch, Pass Box, FFU (Fan Filter Unit), buồng cân, HEPA Box, Air Shower, cửa thép phòng sạch, tủ cách ly (ISOLATOR), và nhiều loại phụ kiện chuyên dụng khác
Không chỉ là nhà cung cấp thiết bị, VCR còn là đơn vị phân phối độc quyền các sản phẩm từ các thương hiệu quốc tế như LENGE và BLOCK Technical, đồng thời cung cấp các giải pháp phòng sạch toàn diện cho các lĩnh vực như dược phẩm, điện tử, y tế, thực phẩm và mỹ phẩm. VCR có đội ngũ chuyên gia giàu kinh nghiệm, kiến thức chuyên sâu về phòng sạch, hỗ trợ tư vấn về tiêu chuẩn, thiết kế, thi công và vận hành phòng sạch theo chuẩn ISO, GMP, HACCP, ISO 14644
VCR hướng đến trở thành thương hiệu quốc dân trong ngành phòng sạch, với mạng lưới cung ứng rộng khắp, VCR có các văn phòng tại Hà Nội, TP. HCM, đáp ứng mọi yêu cầu từ xây dựng đến nâng cấp môi trường sản xuất đạt chuẩn
Email: [email protected]
Điện thoại: (+84) 901239008
Địa chỉ:
VP Hà Nội: 9/675 Lạc Long Quân, P. Xuân La, Q. Tây Hồ, TP. Hà Nội
VP Hồ Chí Minh: 15/42 Phan Huy Ích, P.15, Q. Tân Bình, TP.HCM
Hãy liên hệ với VCR để tìm hiểu thêm về lĩnh vực phòng sạch hiệu quả nhất nhé!



